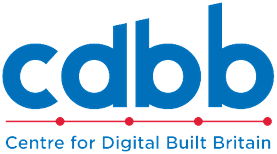Our BIM Services
Once the construction is complete, our BIM services extend into the operation phase, supporting facility management and maintenance activities. We integrate the BIM model with facility management systems to provide our clients with valuable insights for efficient operation, maintenance, and asset management. This includes asset tracking, space management, energy analysis, and maintenance scheduling, enabling our clients to optimize the performance and lifespan of their built assets.
In the construction phase, our BIM services play a vital role in enhancing coordination and collaboration among various stakeholders. We generate accurate construction documentation, including 4D simulations and construction sequencing, to streamline the construction process. Our BIM models act as a centralized information hub, facilitating clash detection, quantity take-offs, and accurate cost estimations. This ensures efficient project execution, minimizes rework, and enables better project control.
During the design phase, we leverage BIM technology to create intelligent 3D models that incorporate detailed architectural, structural, and MEP (Mechanical, Electrical, and Plumbing) elements. Our BIM design services help architects, engineers, and designers visualize the project, identify potential clashes or conflicts, and optimize design decisions for improved efficiency and cost-effectiveness.
Our BIM Workflow
An industry standard that defines how the 3D geometry of the building model can achieve different levels of refinement, is used as a measure of the service level required.
We Visit
You at Home
Preliminary
Computer Designs
Begin The Detailed
Design Process

Our Civil & Land Development
Civil Engineering Design, Site Development Planning, Land Surveying, Cut and Fill Modelling and Calculations, Stormwater Management Planning.





